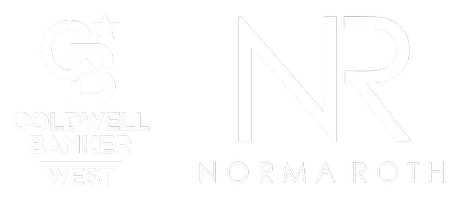
3234 South Jasper Paseo Ontario, CA 91761
4 Beds
3 Baths
2,148 SqFt
UPDATED:
10/21/2024 10:09 PM
Key Details
Property Type Single Family Home
Sub Type Single Family Residence
Listing Status Pending
Purchase Type For Sale
Square Footage 2,148 sqft
Price per Sqft $375
MLS Listing ID CV24208078
Bedrooms 4
Full Baths 3
Condo Fees $185
HOA Fees $185/mo
HOA Y/N Yes
Year Built 2024
Lot Size 3,153 Sqft
Property Description
Location
State CA
County San Bernardino
Area 686 - Ontario
Rooms
Main Level Bedrooms 1
Ensuite Laundry Inside, Laundry Room, Upper Level
Interior
Interior Features Bedroom on Main Level, Loft, Walk-In Closet(s)
Laundry Location Inside,Laundry Room,Upper Level
Cooling Central Air
Fireplaces Type None
Fireplace No
Laundry Inside, Laundry Room, Upper Level
Exterior
Garage Spaces 2.0
Garage Description 2.0
Pool Association
Community Features Suburban
Amenities Available Dog Park, Fire Pit, Maintenance Grounds, Outdoor Cooking Area, Barbecue, Picnic Area, Playground, Pool, Spa/Hot Tub
View Y/N No
View None
Attached Garage Yes
Total Parking Spaces 2
Private Pool No
Building
Lot Description Zero Lot Line
Dwelling Type House
Story 2
Entry Level Two
Sewer Sewer Tap Paid
Water Public
Architectural Style See Remarks
Level or Stories Two
New Construction Yes
Schools
Elementary Schools Ranch View
Middle Schools Grace Yokley
High Schools Colony
School District Chaffey Joint Union High
Others
HOA Name The Management Trust
Senior Community No
Acceptable Financing Submit
Listing Terms Submit
Special Listing Condition Standard




