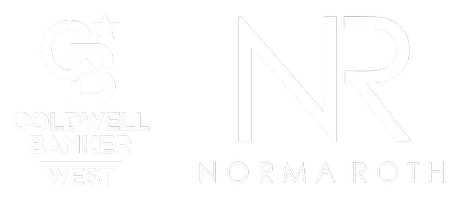
5248 Parkglen AVE Los Angeles, CA 90043
2 Beds
2 Baths
1,714 SqFt
UPDATED:
10/30/2024 07:18 PM
Key Details
Property Type Single Family Home
Sub Type Single Family Residence
Listing Status Active Under Contract
Purchase Type For Sale
Square Footage 1,714 sqft
Price per Sqft $568
MLS Listing ID 24452424
Bedrooms 2
Full Baths 2
Construction Status Updated/Remodeled
HOA Y/N No
Year Built 1942
Lot Size 6,503 Sqft
Property Description
Location
State CA
County Los Angeles
Area Phht - Park Hills Heights
Zoning LCR1*
Rooms
Ensuite Laundry In Kitchen
Interior
Interior Features Breakfast Bar, Wood Product Walls
Laundry Location In Kitchen
Heating Natural Gas
Cooling None
Flooring Carpet, Wood
Fireplaces Type Decorative, Den, Living Room
Furnishings Unfurnished
Fireplace Yes
Appliance Disposal, Range, Refrigerator, Dryer, Washer
Laundry In Kitchen
Exterior
Garage Controlled Entrance, Covered, Driveway, Garage, Garage Door Opener
Garage Spaces 2.0
Garage Description 2.0
Pool None
View Y/N Yes
View City Lights, Peek-A-Boo
Roof Type Composition,Shingle
Accessibility None
Porch Open, Patio
Parking Type Controlled Entrance, Covered, Driveway, Garage, Garage Door Opener
Attached Garage Yes
Total Parking Spaces 2
Private Pool No
Building
Lot Description Back Yard, Front Yard, Rectangular Lot, Yard
Faces West
Story 1
Entry Level One
Foundation Slab
Sewer Other
Architectural Style Traditional
Level or Stories One
New Construction No
Construction Status Updated/Remodeled
Others
Senior Community No
Tax ID 5011025023
Security Features Carbon Monoxide Detector(s),Smoke Detector(s)
Special Listing Condition Standard








