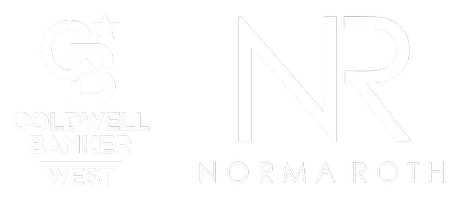
425 Montebello Oaks Dr Paso Robles, CA 93446
3 Beds
2 Baths
1,448 SqFt
OPEN HOUSE
Sat Nov 16, 11:00am - 4:00pm
UPDATED:
11/13/2024 09:42 PM
Key Details
Property Type Single Family Home
Sub Type Single Family Residence
Listing Status Active
Purchase Type For Sale
Square Footage 1,448 sqft
Price per Sqft $551
Subdivision Pr City Limits East(110)
MLS Listing ID NS24220769
Bedrooms 3
Full Baths 2
HOA Y/N No
Year Built 2004
Lot Size 10,001 Sqft
Property Description
Step inside and enjoy the beautiful luxury vinyl plank flooring that flows seamlessly throughout the living areas. The updated fixtures add a modern touch, while the kitchen is a chef’s delight, complete with stainless steel appliances and stunning granite countertops – ideal for cooking and entertaining. The outdoor space is equally impressive, boasting a generous 10,000 sq. ft. lot that offers a park-like setting in the backyard space. Imagine hosting summer barbecues or enjoying quiet evenings surrounded by nature! Additional highlights include a two-car garage and proximity to a fantastic neighborhood walking trail, perfect for morning strolls or evening runs. Just minutes from all the great amenities downtown Paso Robles has to offer. Don’t miss this incredible opportunity to own this beautiful home in Montebello Oaks. Schedule a showing today and make this gem yours!
Location
State CA
County San Luis Obispo
Area Pric - Pr Inside City Limit
Rooms
Main Level Bedrooms 3
Ensuite Laundry Inside
Interior
Interior Features Breakfast Bar, Ceiling Fan(s), Separate/Formal Dining Room, High Ceilings, All Bedrooms Down
Laundry Location Inside
Heating Central
Cooling Central Air
Flooring Carpet, Laminate, Tile
Fireplaces Type Living Room
Inclusions Kitchen Refrigerator, 5 Burner Stove with griddle plate, Dishwasher, Keyless entry pad on garage door, nest thermostat, MyQ garage door opener/sensor, Washer & Dryer,
Fireplace Yes
Appliance Dishwasher, Gas Cooktop, Water Softener
Laundry Inside
Exterior
Garage Concrete, Garage
Garage Spaces 2.0
Garage Description 2.0
Fence Wood
Pool None
Community Features Curbs, Street Lights, Sidewalks
Utilities Available Electricity Connected, Natural Gas Connected, Sewer Connected, Water Connected
View Y/N Yes
View Trees/Woods
Roof Type Asphalt
Porch Deck
Parking Type Concrete, Garage
Attached Garage Yes
Total Parking Spaces 2
Private Pool No
Building
Lot Description 0-1 Unit/Acre
Dwelling Type House
Story 1
Entry Level One
Sewer Public Sewer
Water Public
Level or Stories One
New Construction No
Schools
School District Paso Robles Joint Unified
Others
Senior Community No
Tax ID 025603008
Acceptable Financing Cash to New Loan
Listing Terms Cash to New Loan
Special Listing Condition Standard








