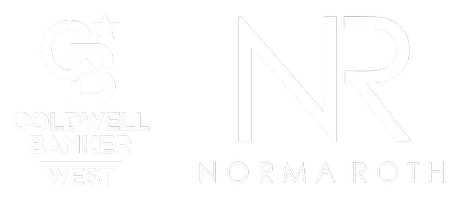
2190 Choral DR La Habra Heights, CA 90631
5 Beds
4 Baths
3,425 SqFt
UPDATED:
11/08/2024 01:49 AM
Key Details
Property Type Single Family Home
Sub Type Single Family Residence
Listing Status Active
Purchase Type For Rent
Square Footage 3,425 sqft
MLS Listing ID PW24228477
Bedrooms 5
Full Baths 4
Construction Status Turnkey
HOA Y/N No
Year Built 1976
Lot Size 0.545 Acres
Property Description
Location
State CA
County Los Angeles
Area 88 - La Habra Heights
Zoning LHRA20000*
Rooms
Other Rooms Guest House
Basement Unfinished
Main Level Bedrooms 5
Ensuite Laundry Washer Hookup, Electric Dryer Hookup, Gas Dryer Hookup, In Garage
Interior
Interior Features Beamed Ceilings, Breakfast Bar, Ceiling Fan(s), Crown Molding, Separate/Formal Dining Room, Granite Counters, High Ceilings, Recessed Lighting, Bedroom on Main Level, Dressing Area, Primary Suite
Laundry Location Washer Hookup,Electric Dryer Hookup,Gas Dryer Hookup,In Garage
Heating Central
Cooling Central Air
Flooring Laminate, Tile
Fireplaces Type Family Room
Furnishings Unfurnished
Fireplace Yes
Appliance Dishwasher, Gas Cooktop, Disposal, Refrigerator, Water Softener
Laundry Washer Hookup, Electric Dryer Hookup, Gas Dryer Hookup, In Garage
Exterior
Exterior Feature Awning(s), Barbecue, Lighting, Rain Gutters
Garage Door-Multi, Direct Access, Driveway, Garage, RV Access/Parking
Garage Spaces 2.0
Garage Description 2.0
Pool In Ground, Private, Waterfall
Community Features Suburban
Utilities Available Water Connected
View Y/N Yes
View Peek-A-Boo
Roof Type Concrete
Porch Covered, Deck, Patio
Parking Type Door-Multi, Direct Access, Driveway, Garage, RV Access/Parking
Attached Garage Yes
Total Parking Spaces 2
Private Pool Yes
Building
Lot Description Cul-De-Sac
Dwelling Type House
Story 2
Entry Level Two
Sewer Septic Type Unknown
Water Public
Architectural Style Spanish
Level or Stories Two
Additional Building Guest House
New Construction No
Construction Status Turnkey
Schools
School District Lowell Joint Unified
Others
Pets Allowed Call
Senior Community No
Tax ID 8267023008
Special Listing Condition Standard
Pets Description Call








