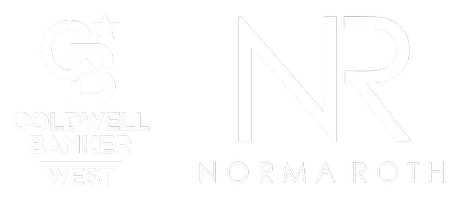30557 Early Round Drive Canyon Lake, CA 92587
3 Beds
2 Baths
1,700 SqFt
UPDATED:
02/21/2025 05:19 PM
Key Details
Property Type Single Family Home
Sub Type Detached
Listing Status Active
Purchase Type For Sale
Square Footage 1,700 sqft
Price per Sqft $411
MLS Listing ID SW25013159
Style Detached
Bedrooms 3
Full Baths 2
Construction Status Turnkey
HOA Fees $345/mo
HOA Y/N Yes
Year Built 1986
Lot Size 6,970 Sqft
Acres 0.16
Property Sub-Type Detached
Property Description
Looking for a single story, Canyon Lake Pool Home? Look no further! Welcome to Canyon Lake living with this charming single-story, split-level home with in-ground POOL & SPA! Conveniently located on a quiet street CLOSE TO THE MAIN GATE, golf course, country club and the lodge, this home has a lot of character offering 3 bedrooms, 2 bathrooms and a gorgeous backyard with a ton of privacy and NO NEIGHBORS BEHIND! The long side driveway leads to your detached garage and offers the potential for RV PARKING. As you approach the front of the home, youre greeted with a beautiful stained glass door entry. From the entryway you have a direct view through the vaulted ceiling living room to your back yard oasis. The backyard is an entertainers dream. Not only do you get a heated in-ground pool and spa, youll also enjoy a built-in bar, putting green and roof top deck to enjoy the canyon views and starry nights! Plan your 4th of July party now as this deck also offers a perfect view of the fireworks show from the comfort of home! Many energy efficient upgrades have also been added in recent years including an energy efficient HVAC with new ducting, LED lighting throughout the home, and a variable speed pool pump. This one wont last! Dont miss your chance on this one-of-a-kind property!
Location
State CA
County Riverside
Area Riv Cty-Sun City (92587)
Zoning R1
Interior
Interior Features Granite Counters, Pantry, Recessed Lighting
Heating Electric
Cooling Central Forced Air, Electric, Whole House Fan
Flooring Tile, Wood
Fireplaces Type FP in Living Room
Equipment Dishwasher, Refrigerator, Electric Oven
Appliance Dishwasher, Refrigerator, Electric Oven
Laundry Closet Full Sized, Inside
Exterior
Exterior Feature Stucco
Parking Features Garage, Garage - Two Door, Garage Door Opener
Garage Spaces 2.0
Fence Chain Link, Wood
Pool Below Ground, Community/Common, Private, Heated with Propane, Association, Heated
Utilities Available Cable Available, Electricity Connected, Phone Available, Propane, Underground Utilities, Natural Gas Not Available, Sewer Connected, Water Connected
View Mountains/Hills, Valley/Canyon, Pool
Roof Type Concrete
Total Parking Spaces 2
Building
Lot Description Curbs, Landscaped
Story 1
Lot Size Range 4000-7499 SF
Sewer Public Sewer
Water Public
Level or Stories 1 Story
Construction Status Turnkey
Others
Monthly Total Fees $413
Miscellaneous Storm Drains
Acceptable Financing Cash To New Loan
Listing Terms Cash To New Loan
Special Listing Condition Standard






