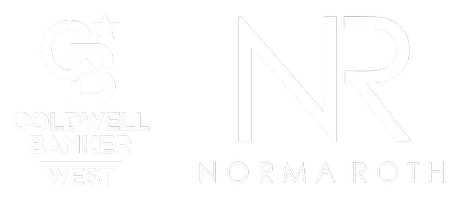15925 Edgewood WAY Pine Mountain Club, CA 93222
3 Beds
2 Baths
2,706 SqFt
OPEN HOUSE
Sat Jun 07, 12:00pm - 3:00pm
UPDATED:
Key Details
Property Type Single Family Home
Sub Type Single Family Residence
Listing Status Active
Purchase Type For Sale
Square Footage 2,706 sqft
Price per Sqft $195
MLS Listing ID SR25061820
Bedrooms 3
Full Baths 2
Condo Fees $1,961
Construction Status Updated/Remodeled
HOA Fees $1,961/ann
HOA Y/N Yes
Year Built 1977
Lot Size 0.254 Acres
Property Sub-Type Single Family Residence
Property Description
Whether you're looking for a full-time residence, weekend escape, or income-generating property, this versatile home fits the bill. The open floor plan includes a spacious kitchen with breakfast bar and built-in Jenn-Air grill, a stylish wet bar for entertaining, a cozy den, and a flexible bonus room that can easily serve as a fourth bedroom or office.
Unwind by three warm, inviting fireplaces, soak in the enclosed spa, or enjoy the fresh mountain air from one of three scenic decks. The home comes beautifully furnished, and a high-end pool table is negotiable with the sale.
Pine Mountain Club is a vibrant, amenity-rich community featuring a charming village with great eateries, miles of hiking trails with waterfalls, and a Clubhouse complete with a brand-new resort-style pool, tennis, pickleball, golf, a restaurant, lounge, and more. Nestled in a stunning four-season environment surrounded by 1.7 million acres of National Forest, it's less than an hour from Santa Clarita and Bakersfield.
This is mountain living at its finest, don't miss this opportunity. Call today for your private showing!
Location
State CA
County Kern
Area Pmcl - Pine Mountain Club
Zoning E
Rooms
Other Rooms Storage
Basement Unfinished, Utility
Interior
Interior Features Wet Bar, Built-in Features, Separate/Formal Dining Room, Open Floorplan, Pantry, Partially Furnished, Bar, All Bedrooms Up
Heating Combination, Central, Electric, Forced Air, Fireplace(s), Propane, Wall Furnace
Cooling None
Flooring Carpet, Laminate
Fireplaces Type Blower Fan, Family Room, Living Room, Primary Bedroom, Wood Burning
Fireplace Yes
Appliance 6 Burner Stove, Double Oven, Disposal, Propane Cooktop, Propane Oven, Propane Range, Refrigerator, Range Hood, Trash Compactor, Dryer, Washer
Laundry Washer Hookup, Laundry Room
Exterior
Parking Features Driveway
Fence None
Pool Association
Community Features Biking, Dog Park, Golf, Hiking, Horse Trails, Stable(s), Lake, Mountainous, Near National Forest, Storm Drain(s), Fishing, Park
Utilities Available Electricity Available, Propane
Amenities Available Call for Rules, Clubhouse, Dog Park, Golf Course, Horse Trail(s), Meeting Room, Outdoor Cooking Area, Picnic Area, Playground, Pickleball, Pool, Pet Restrictions, Pets Allowed, Recreation Room, RV Parking, Spa/Hot Tub, Security, Tennis Court(s), Trail(s)
View Y/N Yes
View Mountain(s), Trees/Woods
Roof Type Composition
Accessibility Parking
Porch Deck, Front Porch, Patio, Porch, Wrap Around
Private Pool No
Building
Lot Description Close to Clubhouse, Level, Near Park
Dwelling Type House
Story 2
Entry Level Two
Foundation Raised
Sewer Septic Tank
Water Public
Architectural Style Log Home
Level or Stories Two
Additional Building Storage
New Construction No
Construction Status Updated/Remodeled
Schools
High Schools Frazier Mountain
School District El Tejon Unified
Others
HOA Name PMCPOA
Senior Community No
Tax ID 31616104008
Security Features Carbon Monoxide Detector(s),24 Hour Security,Smoke Detector(s)
Acceptable Financing Cash, Cash to New Loan
Horse Feature Riding Trail
Listing Terms Cash, Cash to New Loan
Special Listing Condition Standard







