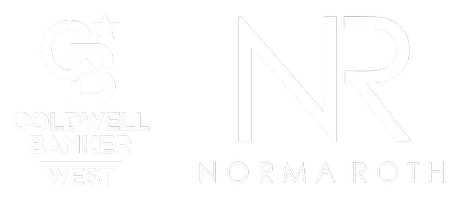15900 Manon DR Bakersfield, CA 93314
3 Beds
3 Baths
3,389 SqFt
UPDATED:
Key Details
Property Type Single Family Home
Sub Type Single Family Residence
Listing Status Active
Purchase Type For Sale
Square Footage 3,389 sqft
Price per Sqft $290
MLS Listing ID V1-29563
Bedrooms 3
Full Baths 3
HOA Y/N No
Year Built 1991
Lot Size 1.350 Acres
Property Sub-Type Single Family Residence
Property Description
Location
State CA
County Kern
Area Bksf - Bakersfield
Interior
Interior Features Ceiling Fan(s), Granite Counters, Utility Room
Heating Central
Cooling Central Air
Flooring Tile
Fireplaces Type Dining Room, Living Room, Primary Bedroom
Fireplace Yes
Appliance 6 Burner Stove, Double Oven, Microwave
Laundry Inside
Exterior
Parking Features Driveway
Garage Spaces 2.0
Garage Description 2.0
Fence Block, Chain Link
Pool None
Community Features Suburban
View Y/N No
View None
Roof Type Tile
Porch Covered
Attached Garage Yes
Total Parking Spaces 2
Private Pool No
Building
Lot Description Back Yard, Front Yard
Dwelling Type House
Story One
Entry Level One
Foundation Slab
Sewer Septic Type Unknown
Water Private
Level or Stories One
Others
Senior Community No
Tax ID 40811103
Acceptable Financing Cash, Conventional, FHA, VA Loan
Listing Terms Cash, Conventional, FHA, VA Loan
Special Listing Condition Standard
Virtual Tour https://my.matterport.com/show/?m=YPfTsbSdFex&ss=1&sr=-.3,.49







