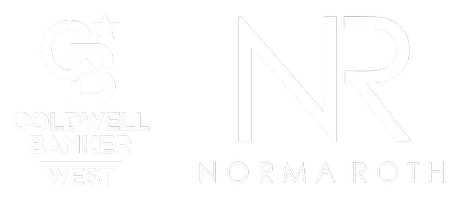42300 Cee Cee Road Temecula, CA 92592
5 Beds
5 Baths
5,459 SqFt
OPEN HOUSE
Sun Apr 27, 1:00pm - 4:00pm
UPDATED:
Key Details
Property Type Single Family Home
Sub Type Detached
Listing Status Active
Purchase Type For Sale
Square Footage 5,459 sqft
Price per Sqft $366
MLS Listing ID SW25081782
Style Detached
Bedrooms 5
Full Baths 5
Construction Status Turnkey
HOA Fees $120/qua
HOA Y/N Yes
Year Built 2003
Lot Size 5.000 Acres
Acres 5.0003
Property Sub-Type Detached
Property Description
Nestled in the prestigious Country Road Estates, this exceptional 5-acre property blends country charm, privacy, and multi-generational living, and stunning mountain and city views. Accessed via a private gate and long driveway, this estate boasts a 3,838 sqft main home with 10' ceilings, spacious rooms, a guest house, and a family orchard. Ideally located, it's only minutes from Temeculas city amenities and Wine Country. The main home features a gourmet kitchen, dual fireplaces, 3 large bedrooms, 3 full baths, a bonus room, and a spacious office with dual entries. Two ensuite bedrooms include walk-in closets, while the third has French doors for outdoor access. The large bonus room opens to the front via French doors, and has floor to ceiling windows. Abundant natural light flows throughout the home with numerous windows, French doors, and five sliders opening to the backyard oasis. The gourmet kitchen showcases light-cherry custom soft-close European cabinets, a double oven, trash compactor, built-in wine fridge, counter seating, and views of the putting green, turfed play area, and pool/spa. Tile floors keep the home cool, and 39 assumable solar panels minimize utility costs. The approximately 1,621 sqft split-level secondary residence is ideal for in-laws or as a rental unit. This is currently designed as a lower-level 1-bedroom guesthouse with a family room, kitchen, laundry, and private entrance. Plus, an upper-level studio with two queen beds, a full bath, family room, kitchen, and separate entry. The studio is currently an income producing rental. Outside, the 2017 built pool and spa feature a custom glass, abalone, and pebble bottom, extra lights, travertine border, and expansive stamped concrete decking. The large yard offers a professionally designed 5-hole putting green with a chipping pad, a built-in gas BBQ, turfed play area, two large patios (one covered, one uncovered), and a 60x40 fenced dog run with dual entries on the opposite side of the house. The lower lot is perfect for RV storage, a workshop, or a barn, complementing the existing 10x15 storage facility. The family orchard yields great tasting oranges, lemons, grapefruit, and figs. With low HOA fees and low property taxes, this rare estate offers unmatched versatility, luxury, and investment potential in Temeculas countryside while being in close proximity to all the city amenities.
Location
State CA
County Riverside
Area Riv Cty-Temecula (92592)
Zoning R-A
Interior
Interior Features Coffered Ceiling(s), Granite Counters, Wainscoting, Unfurnished
Heating Propane
Cooling Central Forced Air
Flooring Carpet, Tile
Fireplaces Type FP in Family Room, Bonus Room, Gas, Great Room
Equipment Dishwasher, Disposal, Microwave, Trash Compactor, 6 Burner Stove, Convection Oven, Double Oven, Self Cleaning Oven, Water Line to Refr
Appliance Dishwasher, Disposal, Microwave, Trash Compactor, 6 Burner Stove, Convection Oven, Double Oven, Self Cleaning Oven, Water Line to Refr
Laundry Laundry Room
Exterior
Exterior Feature Stucco
Parking Features Gated, Garage, Garage - Three Door, Garage Door Opener
Garage Spaces 3.0
Fence Privacy, Split Rail, Security, Vinyl, Wood
Pool Below Ground, Private, Heated with Propane, Heated, Pebble
Utilities Available Electricity Connected, Propane, Underground Utilities, Sewer Connected, Water Connected
View Mountains/Hills, Neighborhood, Trees/Woods, Vineyard, City Lights
Roof Type Concrete
Total Parking Spaces 3
Building
Lot Description Landscaped, Sprinklers In Front, Sprinklers In Rear
Story 1
Sewer Public Sewer
Water Public
Level or Stories 1 Story
Construction Status Turnkey
Others
Monthly Total Fees $40
Miscellaneous Horse Allowed,Horse Facilities,Value in Land,Rural
Acceptable Financing Cash, Conventional, Cash To New Loan
Listing Terms Cash, Conventional, Cash To New Loan
Special Listing Condition Standard







