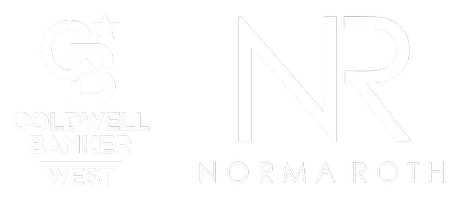6065 East Camino Manzano Anaheim Hills, CA 92807
4 Beds
3 Baths
2,045 SqFt
UPDATED:
Key Details
Property Type Single Family Home
Sub Type Single Family Residence
Listing Status Active Under Contract
Purchase Type For Sale
Square Footage 2,045 sqft
Price per Sqft $630
Subdivision Anaheim Highlands (Anhl)
MLS Listing ID PW25098806
Bedrooms 4
Full Baths 3
Construction Status Updated/Remodeled,Turnkey
HOA Y/N No
Year Built 1974
Lot Size 6,250 Sqft
Property Sub-Type Single Family Residence
Property Description
The inviting living room centers around a stylish fireplace and is complemented by an elegant staircase that adds architectural charm. The adjacent dining room flows seamlessly into the remodeled chef's kitchen, which features stainless steel appliances, crisp white shaker cabinetry, quartz countertops, and a large farmhouse sink perfectly positioned with views of the backyard. A secondary living area offers flexibility—ideal for family lounging, a playroom, or a media space. Upstairs, the expansive primary suite boasts a generous walk-in closet and a spa-inspired en-suite bathroom with an oversized walk-in shower. Three additional bedrooms provide ample space for family, guests, or remote work. Modern comforts include double-pane windows, recessed lighting, central air conditioning and an attached double garage. Step outside to your private backyard retreat—designed for both entertaining and relaxation. Enjoy evenings by the firepit, dine under the shade of the pergola, or simply unwind in the tranquil outdoor setting.
With no HOA fees and no Mello Roos, this home offers exceptional value in a prime location. Enjoy close proximity to award-winning schools, scenic parks, shopping, dining, and convenient freeway access—making this the perfect blend of comfort, convenience, and community.
Location
State CA
County Orange
Area 77 - Anaheim Hills
Interior
Interior Features Ceiling Fan(s), Separate/Formal Dining Room, High Ceilings, Open Floorplan, Quartz Counters, Recessed Lighting, All Bedrooms Up, Primary Suite, Walk-In Closet(s)
Heating Central
Cooling Central Air
Flooring Carpet, Vinyl
Fireplaces Type Living Room
Fireplace Yes
Appliance 6 Burner Stove, Dishwasher, Gas Cooktop, Gas Oven, Gas Range, Refrigerator, Range Hood
Laundry In Garage
Exterior
Exterior Feature Awning(s)
Parking Features Direct Access, Driveway Level, Driveway, Garage Faces Front, Garage
Garage Spaces 2.0
Garage Description 2.0
Pool None
Community Features Sidewalks
Utilities Available Cable Connected, Electricity Connected, Natural Gas Connected, Sewer Connected, Water Connected
View Y/N Yes
View Neighborhood
Porch Patio
Total Parking Spaces 4
Private Pool No
Building
Lot Description Back Yard, Front Yard, Lawn, Sprinkler System
Dwelling Type House
Story 2
Entry Level Two
Sewer Public Sewer
Water Public
Level or Stories Two
New Construction No
Construction Status Updated/Remodeled,Turnkey
Schools
School District Orange Unified
Others
Senior Community No
Tax ID 35816110
Security Features Carbon Monoxide Detector(s),Smoke Detector(s),Security Lights
Acceptable Financing Submit
Listing Terms Submit
Special Listing Condition Standard







