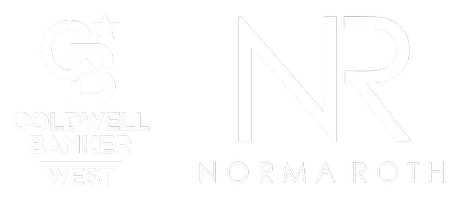18707 Aceituno ST San Diego, CA 92128
4 Beds
7 Baths
5,040 SqFt
UPDATED:
Key Details
Property Type Single Family Home
Sub Type Single Family Residence
Listing Status Active
Purchase Type For Sale
Square Footage 5,040 sqft
Price per Sqft $594
Subdivision Rancho Bernardo
MLS Listing ID SW25112379
Bedrooms 4
Full Baths 2
Half Baths 3
Three Quarter Bath 2
Condo Fees $857
HOA Fees $857/ann
HOA Y/N Yes
Year Built 2010
Lot Size 1.750 Acres
Lot Dimensions Assessor
Property Sub-Type Single Family Residence
Property Description
Location
State CA
County San Diego
Area 92128 - Rancho Bernardo
Zoning AR-1-2
Rooms
Other Rooms Second Garage, Outbuilding, Storage, Cabana
Main Level Bedrooms 3
Interior
Interior Features Wet Bar, Breakfast Bar, Built-in Features, Balcony, Ceiling Fan(s), Crown Molding, Central Vacuum, Separate/Formal Dining Room, High Ceilings, Open Floorplan, Pantry, Stone Counters, Recessed Lighting, Storage, Bar, Entrance Foyer, Walk-In Pantry, Wine Cellar, Walk-In Closet(s)
Heating Natural Gas
Cooling Central Air
Flooring Carpet, Stone, Wood
Fireplaces Type Bonus Room, Gas, Outside
Fireplace Yes
Appliance 6 Burner Stove, Built-In Range, Barbecue, Convection Oven, Double Oven, Dishwasher, Freezer, Gas Cooktop, Disposal, Gas Oven, Gas Range, Gas Water Heater, High Efficiency Water Heater, Hot Water Circulator, Ice Maker, Microwave, Refrigerator, Range Hood, Self Cleaning Oven, Vented Exhaust Fan, Water To Refrigerator
Laundry Electric Dryer Hookup, Gas Dryer Hookup, Laundry Room
Exterior
Exterior Feature Barbecue, Lighting, Rain Gutters
Parking Features Driveway, Garage, Gated
Garage Spaces 4.0
Garage Description 4.0
Fence Chain Link, Wrought Iron
Pool Gas Heat, Heated, Infinity, In Ground, Lap, Pebble, Private, Salt Water, Waterfall
Community Features Biking, Dog Park, Foothills, Fishing, Golf, Hiking, Horse Trails, Lake, Mountainous, Street Lights, Suburban, Water Sports, Park
Utilities Available Electricity Connected, Natural Gas Connected, Phone Connected, Sewer Connected, Water Connected
Amenities Available Other
View Y/N Yes
View Hills, Mountain(s), Panoramic, Pool, Valley
Roof Type Fire Proof,Tile
Porch Covered, Open, Patio, Stone
Attached Garage Yes
Total Parking Spaces 4
Private Pool Yes
Building
Lot Description Back Yard, Drip Irrigation/Bubblers, Sloped Down, Front Yard, Sprinklers In Rear, Sprinklers In Front, Lawn, Lot Over 40000 Sqft, Landscaped, Near Park, Rocks, Secluded, Sprinklers Timer, Sprinklers On Side, Sprinkler System
Dwelling Type House
Story 2
Entry Level Two
Sewer Public Sewer
Water Well
Architectural Style Custom
Level or Stories Two
Additional Building Second Garage, Outbuilding, Storage, Cabana
New Construction No
Schools
Elementary Schools Chapparal
School District Poway Unified
Others
HOA Name RB Trails Homeowner Association
Senior Community No
Tax ID 2726400300
Security Features Prewired,Security System,Closed Circuit Camera(s),Carbon Monoxide Detector(s),Fire Detection System,Fire Rated Drywall,Fire Sprinkler System,Security Gate,Key Card Entry,Smoke Detector(s),Security Lights
Acceptable Financing Cash, Conventional, Government Loan
Horse Feature Riding Trail
Green/Energy Cert Solar
Listing Terms Cash, Conventional, Government Loan
Special Listing Condition Standard
Virtual Tour https://www.wellcomemat.com/video/54fb7e2d40f41m5hf/SD/CA/92128/Aceituno/SW25112379/







