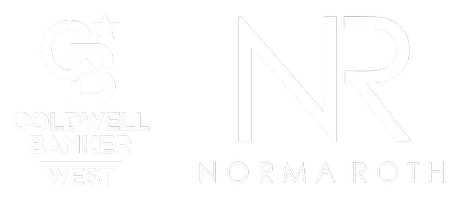From the moment you arrive at 1314 Stearns Wharf Road, you feel it: this is more than a house… it's a place where life unfolds beautifully. Set in the heart of Montecito at Otay Ranch, this former model home blends thoughtful upgrades with a layout designed for connection, comfort, and joy. Step inside to soaring ceilings, custom tile flooring, and an open great room that invites everyone to gather. The kitchen is a dream: gleaming quartz counters, stainless steel appliances, a large walk-in pantry, and endless cabinetry. The dining area flows easily from the kitchen and leads to a spacious living room with surround sound and a cozy fireplace that anchors family nights and holiday mornings. There's a separate formal dining room too… perfect for celebrations, birthday candles, and memories in the making. Downstairs also includes a private bedroom ideal for guests or a peaceful home office. Upstairs, a bonus loft gives everyone space to spread out for movie marathons, homework zones, or yoga at sunrise. The primary suite is your retreat, with a spa-inspired en-suite bath and peaceful ambiance. Another upstairs bedroom also offers its own en-suite bath, perfect for growing teens or extended stays. Step outside into your own private oasis: a built-in BBQ kitchen, shaded gazebo, & landscaped yard ready for weekend gatherings and quiet evenings under the stars. With solar, tankless water heater, EV charging, and a location near top-rated schools and parks… this home offers more than upgrades. It offers a lifestyle. Welcome home. Welcome to 1314 Stearns Wharf Road, a radiant former model home nestled in the heart of Montecito at Otay Ranch. This is more than a house… it's where morning routines feel peaceful, where birthdays are celebrated in the backyard, and where every corner reflects pride of ownership and care. Thoughtfully designed and beautifully maintained, this home is a true standout. From the moment you step inside, you'll be struck by its bright, modern aesthetic and inviting flow. Custom tile floors extend through the main level, leading to a grand open-concept great room where the kitchen, dining area, and living room create a warm, connected space. The chef's kitchen features gleaming quartz countertops, stainless steel appliances, a generous walk-in pantry, and abundant cabinetry. The adjacent dining area is spacious enough to host large gatherings, while the living room invites connection with a cozy fireplace and built-in surround sound. This great room area opens effortlessly to the outdoor living space… creating that seamless indoor-outdoor lifestyle that's so quintessentially Southern California. Step outside and unwind under a shaded gazebo, fire up the built-in barbecue kitchen, and enjoy evenings surrounded by low-maintenance landscaping designed for beauty and ease. Back inside, a separate formal dining room provides space for elegant dinners and holiday traditions. Downstairs also offers a private bedroom, ideal for guests, a home office, or a quiet retreat. Upstairs, a large loft offers flexible living: from game nights to work-from-home setups or a second lounge space. The primary suite is a sanctuary of its own, complete with a second fireplace and a luxurious en-suite bath. Another upstairs bedroom includes its own en-suite as well, offering privacy and comfort for everyone. Montecito at Otay Ranch is one of the most cherished communities in Chula Vista, known for its family-friendly feel, walkable design, and impressive amenities. Residents enjoy the Montecito Clubhouse with a resort-style pool and spa, fitness center, sports courts, and social gathering spaces. Parks and trails are abundant, and schools nearby are top-rated. You're also just minutes from the Otay Ranch Town Center, where shops, restaurants, and entertainment make errands easy and weekends fun. This home is loaded with thoughtful upgrades and move-in-ready features: Notable Upgrades and Features: Former model home with...







