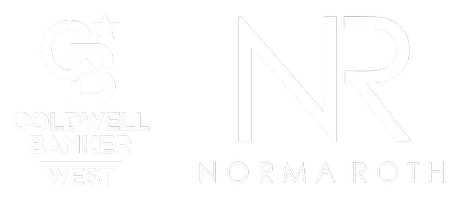1315 Donegal Way Oxnard, CA 93035
4 Beds
3 Baths
2,820 SqFt
OPEN HOUSE
Sat Jun 21, 11:00am - 2:00pm
Sun Jun 22, 11:00am - 3:00pm
UPDATED:
Key Details
Property Type Single Family Home
Sub Type Detached
Listing Status Active
Purchase Type For Sale
Square Footage 2,820 sqft
Price per Sqft $531
MLS Listing ID V1-30235
Style Detached
Bedrooms 4
Full Baths 3
Construction Status Turnkey
HOA Fees $249/mo
HOA Y/N Yes
Year Built 2006
Lot Size 4,356 Sqft
Acres 0.1
Property Sub-Type Detached
Property Description
Experience Premier Coastal Living in Oxnard.Welcome to the highly sought-after gated community of Seabridge, nestled in the scenic Channel Islands Harbor. This beautifully designed Port Meridian Plan 2 home on Coral Island offers 2,820 sq. ft. of refined living space, featuring 4 spacious bedrooms, 3 full bathrooms, a loft, formal living and family rooms, the and a 30-foot boat dock equipped with electricity and water, perfect for boating enthusiasts.Boasting one of the most desirable layouts in Seabridge, this home features a downstairs bedroom/office and a fully remodeled walk-in shower, making it ideal for guests, multigenerational living, or a private home office. As a resident of Seabridge, you'll enjoy access to top-tier amenities, including a resort-style heated pool and spa, tennis courts, state-of-the-art fitness center, and a dedicated yoga/Pilates studio. The elegant clubhouse offers a serene space for private events, neighborhood gatherings, or quiet reflection.Stroll along picturesque walking paths, explore impeccably landscaped common areas, and soak in the unbeatable harbor lifestyle. Take a leisurely walk or boat ride from your private dock to nearby shops, cafes, and restaurants. You're also just moments from the stunning beaches of Oxnard and the Channel Islands.Live the harbor dream--where luxury, lifestyle, and location meet
Location
State CA
County Ventura
Area Oxnard (93035)
Interior
Interior Features Pantry
Cooling Central Forced Air
Flooring Stone
Fireplaces Type FP in Family Room
Equipment Dishwasher, Microwave, Refrigerator, Freezer, Gas Oven
Appliance Dishwasher, Microwave, Refrigerator, Freezer, Gas Oven
Laundry Laundry Room
Exterior
Exterior Feature Stucco
Parking Features Garage
Garage Spaces 2.0
Pool Community/Common
Utilities Available Underground Utilities
Roof Type Tile/Clay
Total Parking Spaces 2
Building
Lot Description Curbs, Sidewalks
Story 2
Lot Size Range 4000-7499 SF
Sewer Public Sewer
Water Public
Level or Stories 2 Story
Construction Status Turnkey
Others
Monthly Total Fees $297
Miscellaneous Gutters,Storm Drains
Acceptable Financing Cash, Conventional, Exchange, VA, Cash To New Loan
Listing Terms Cash, Conventional, Exchange, VA, Cash To New Loan
Special Listing Condition Standard







