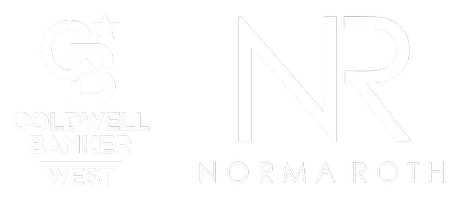29263 Gateway Drive Lake Elsinore, CA 92530
4 Beds
3 Baths
2,595 SqFt
OPEN HOUSE
Sat Jun 21, 11:00am - 2:00pm
UPDATED:
Key Details
Property Type Condo
Listing Status Active
Purchase Type For Sale
Square Footage 2,595 sqft
Price per Sqft $265
MLS Listing ID IG25138466
Style All Other Attached
Bedrooms 4
Full Baths 2
Half Baths 1
HOA Fees $130/mo
HOA Y/N Yes
Year Built 2007
Lot Size 9,148 Sqft
Acres 0.21
Property Description
Welcome to this charming home located in the Shore Point Community situated with a Lake view. This home features 4 bedrooms, 2 1/2 bathrooms a 3-car garage with 2595 sq. ft of living space and 9148 sq ft lot with Solar Panels. As you enter the home you are greeted with a spacious living room and dining room with tile flooring and dual pane windows throughout. The kitchen is open to the Family room with a fireplace. The Kitchen features a center island with granite counter tops, stainless steel sink, dishwasher and gas stove and oven with an ample amount of cabinets and a dual sliding glass door leading to the backyard. The downstairs bedroom has laminate flooring a ceiling fan, walk in closet and plenty of natural light. The guest bathroom has a vanity and walk in shower. Upstairs there is a spacious loft with laminate flooring and a ceiling fan. The primary bedroom has laminate flooring a ceiling fan with a en suite that includes a double vanity, soaking tub, walk in shower, two separated walk-in closets. There is an individual laundry room with plenty of cabinets for storage. The two guest bedrooms have laminate flooring one has a walk-in closet and the other a sliding double door closet. They share a full bathroom with a separate area for the vanity and sink. The exterior of the home is a blank canvas with plenty of space to create a beautiful backyard. Conveniently located close to the 15 Freeway, close to downtown Lake Elsinore Shopping, Dining and Schools, this home is situated close to the park and within a great community. Come and make this your own!
Location
State CA
County Riverside
Area Riv Cty-Lake Elsinore (92530)
Interior
Interior Features Granite Counters, Recessed Lighting
Heating Solar
Cooling Central Forced Air
Flooring Laminate, Linoleum/Vinyl, Tile
Fireplaces Type Gas, Kitchen
Equipment Dishwasher, Microwave
Appliance Dishwasher, Microwave
Laundry Laundry Room
Exterior
Parking Features Direct Garage Access, Garage, Garage Door Opener
Garage Spaces 3.0
Fence Wrought Iron, Wood
Utilities Available Cable Connected, Electricity Connected, Natural Gas Connected, Sewer Connected, Water Connected
View Lake/River, Neighborhood
Total Parking Spaces 3
Building
Story 2
Lot Size Range 7500-10889 SF
Sewer Public Sewer
Water Public
Level or Stories 2 Story
Others
Monthly Total Fees $186
Miscellaneous Suburban
Acceptable Financing Cash, Conventional, FHA, VA, Cash To New Loan
Listing Terms Cash, Conventional, FHA, VA, Cash To New Loan
Special Listing Condition Standard







