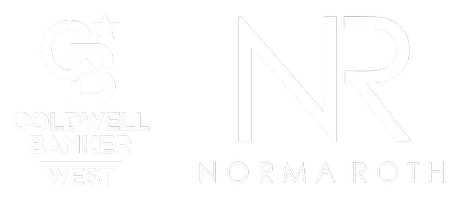1285 Skyview Court Big Bear City, CA 92314
3 Beds
2 Baths
1,709 SqFt
UPDATED:
Key Details
Property Type Single Family Home
Sub Type Detached
Listing Status Active
Purchase Type For Sale
Square Footage 1,709 sqft
Price per Sqft $351
MLS Listing ID IG25142899
Style Detached
Bedrooms 3
Full Baths 2
HOA Y/N No
Year Built 2000
Lot Size 0.285 Acres
Acres 0.2847
Property Sub-Type Detached
Property Description
This 3 bedroom, 2 bath home sits at the end of a cul-de-sac in the quiet, family-oriented neighborhood of Lake Williams ~ Resting on a 12,400 square foot lot that backs to the national forest ~ Within the last 12 months the owners has made numerous improvements ~ New exterior paint, exterior lighting fixtures, installed a new water heater, a hand-built gate at rear of property providing access from your backyard to the national forest, new gates on both sides of house, new hand-built deck in front of workshop/storage shed, large sliding glass door from the living room to the back deck, modern queen-sized murphy bed and shelving assembly in guest bedroom and remodeled master shower with new tile and luxurious spa-style rainfall hardware ~ Open floor plan with large kitchen and dining area, laundry room, and attached 2 car garage with 14 ceilings ~ Spacious master bedroom with en-suite bathroom includes 2 walk-in closets, a whirlpool bathtub, and upgraded walk-in shower ~ The front and rear decks both boast beautiful and relaxing views ~ Fully fenced backyard with no neighbors at the rear of the property, offering unobstructed views of adjacent mountains and national forest ~ This area is lovely all year round with moderate snow in the winter and temperatures averaging mid-70s in summer ~ Perfect for anyone looking for peace and quiet ~ Dozens of nearby hiking trails for outdoor enthusiasts, right out of your own backyard!
Location
State CA
County San Bernardino
Area Big Bear City (92314)
Zoning BV/RS
Interior
Interior Features Living Room Balcony, Living Room Deck Attached
Heating Propane, Wood
Flooring Carpet, Wood
Fireplaces Type FP in Living Room
Equipment Dishwasher, Refrigerator, Gas Oven, Gas Stove, Gas Range
Appliance Dishwasher, Refrigerator, Gas Oven, Gas Stove, Gas Range
Laundry Laundry Room
Exterior
Parking Features Garage, Garage - Two Door
Garage Spaces 2.0
Fence Wire, Chain Link
Community Features Horse Trails
Complex Features Horse Trails
Utilities Available Electricity Connected, Water Connected
View Mountains/Hills, Trees/Woods
Roof Type Composition
Total Parking Spaces 2
Building
Lot Description Cul-De-Sac, National Forest
Story 1
Sewer Unknown
Water Public
Architectural Style Custom Built
Level or Stories Split Level
Others
Monthly Total Fees $39
Miscellaneous Mountainous
Acceptable Financing Cash, Conventional, Cash To New Loan, Submit
Listing Terms Cash, Conventional, Cash To New Loan, Submit
Special Listing Condition Standard
Virtual Tour https://www.tourfactory.com/idxr3213458







