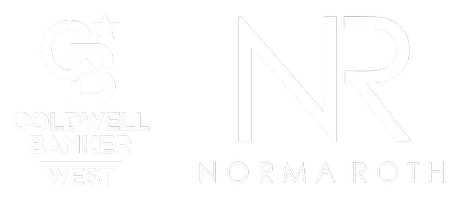3474 Camino Cereza Carlsbad, CA 92009
4 Beds
5 Baths
3,683 SqFt
OPEN HOUSE
Sat Jun 28, 1:00pm - 4:00pm
Sun Jun 29, 1:00pm - 4:00pm
UPDATED:
Key Details
Property Type Single Family Home
Sub Type Detached
Listing Status Active
Purchase Type For Sale
Square Footage 3,683 sqft
Price per Sqft $650
MLS Listing ID NDP2506367
Style Detached
Bedrooms 4
Full Baths 4
Half Baths 1
HOA Fees $297/mo
HOA Y/N Yes
Year Built 2005
Lot Size 6,642 Sqft
Acres 0.1525
Property Sub-Type Detached
Property Description
Nestled in the prestigious La Costa Oaks community, this majestic masterpiece seamlessly blends modern elegance with coastal comfort. Thoughtfully designed in a sophisticated nature-inspired style, this home features a FULL BEDROOM SUITE DOWNSTAIRS w/Sitting Room & Separate Entrance, three additional en suite bedrooms (w/spectacular primary suite), dedicated spaces for fitness, music, teen room, & office area; & A chef's kitchen with Sub-Zero & Thermador appliances, walk-in pantry, granite, & a striking center island. Sunlit interiors, French doors, private balconies, solar, & tranquil outdoor setting w/fire pit, BBQ, and dining/entertaining provide seamless indoor/outdoor living. Minutes to Ocean,Golf, Resorts, Shopping, Dining, ENCINITAS SCHOOLS, & Much More!. Square footage, lot size, boundaries, and seller statements have not and will not be verified by listing agent/broker. If this, or any other information is important to buyer, buyer is advised to hire qualified professionals to investigate
Location
State CA
County San Diego
Area Carlsbad (92009)
Zoning R-1 Single
Interior
Cooling Central Forced Air
Fireplaces Type FP in Family Room, Fire Pit
Equipment Dryer, Washer
Appliance Dryer, Washer
Exterior
Garage Spaces 2.0
Pool Below Ground, Community/Common, Association, Fenced
View Mountains/Hills, Valley/Canyon
Total Parking Spaces 4
Building
Lot Description Curbs, Sidewalks
Story 2
Lot Size Range 4000-7499 SF
Sewer Public Sewer
Level or Stories 2 Story
Schools
Middle Schools San Dieguito High School District
High Schools San Dieguito High School District
Others
Monthly Total Fees $302
Acceptable Financing Cash, Conventional, FHA, VA, Cash To New Loan
Listing Terms Cash, Conventional, FHA, VA, Cash To New Loan
Special Listing Condition Standard
Virtual Tour https://tours.previewfirst.com/ml/153169







