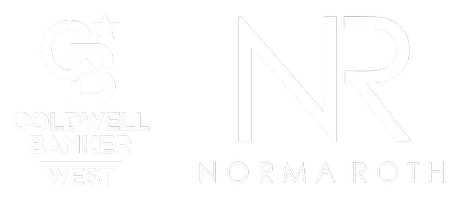1149 N Hazard Ave City Terrace, CA 90063
2 Beds
1 Bath
926 SqFt
UPDATED:
Key Details
Property Type Single Family Home
Sub Type Detached
Listing Status Active
Purchase Type For Sale
Square Footage 926 sqft
Price per Sqft $506
MLS Listing ID PW25072977
Style Detached
Bedrooms 2
Full Baths 1
Construction Status Fixer,Repairs Major
HOA Y/N No
Year Built 1929
Lot Size 5,631 Sqft
Acres 0.1293
Property Sub-Type Detached
Property Description
Want to pick up a drop-dead gorgeous opportunity? Nestled in the up-and-coming neighborhood of City Terrace, this charming Spanish-style home is ready for its next chapter. On the market for the first time in almost 70 years, this 2-bedroom, 1-bath property offers timeless architecture and endless potential. There is an inside laundry room. A separate entrance leads to an unpermitted bedroom and bathroom, perfect for creative buyers looking to add value. A long driveway leads to a detached garage. Long driveway allows for additional parking. City Terrace Park and Community Center is steps away from this home. It offers scenic outdoor spaces to relax and unwind. Some amenities include picnic tables, baseball & basketball courts and playgrounds. There is a community swim center, perfect for cooling off on hot days. Robert F. Kennedy Elementary School is also just a short walk away, making this a convenient location for families. Located in a well-established neighborhood approximately 5 miles from Downtown Los Angeles, this home is ideally positioned for buyers seeking to be centrally located in the City of Angels. The lively Alhambra Main Street Market is also nearby, less than 5 miles away for food, shopping, and entertainment. This is a true fixer-upperit needs extensive remodeling and has had minimal maintenance over the years. This home is ideal for an investor or buyer with construction experience. Unlock future potential in one of LA's hidden gem communities. Priced to selldont miss out on this incredible opportunity!
Location
State CA
County Los Angeles
Area Los Angeles (90063)
Interior
Flooring Laminate, Wood
Laundry Kitchen, Inside
Exterior
Exterior Feature Stucco
Parking Features Garage - Single Door
Garage Spaces 1.0
Fence Chain Link, Wood
Roof Type Tile/Clay
Total Parking Spaces 1
Building
Lot Description Sidewalks
Story 2
Lot Size Range 4000-7499 SF
Sewer Public Sewer
Water Public
Architectural Style Mediterranean/Spanish
Level or Stories 2 Story
Construction Status Fixer,Repairs Major
Others
Miscellaneous Suburban
Acceptable Financing Submit
Listing Terms Submit







