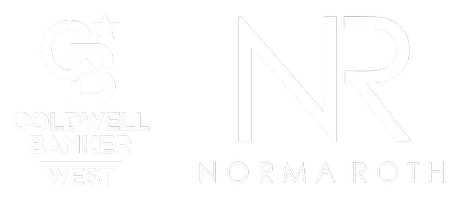32213 Kale Ln Winchester, CA 92596
3 Beds
3 Baths
2,184 SqFt
OPEN HOUSE
Sat Jul 12, 1:00pm - 4:00pm
Sun Jul 13, 11:00am - 2:00pm
UPDATED:
Key Details
Property Type Single Family Home
Sub Type Single Family Residence
Listing Status Active
Purchase Type For Sale
Square Footage 2,184 sqft
Price per Sqft $297
MLS Listing ID SW25146884
Bedrooms 3
Full Baths 2
Three Quarter Bath 1
Construction Status Turnkey
HOA Y/N No
Year Built 2004
Lot Size 0.310 Acres
Property Sub-Type Single Family Residence
Property Description
The kitchen is outfitted with all-new appliances, including a GE refrigerator, GE range, and GE microwave. You'll also find a 2-year-old LG washer and dryer, and fully paid solar panels for year-round energy savings. A nearly new stair lift provides added accessibility and convenience.
The 2-car garage features an EV charging station and an expansive bonus area—ideal for a workshop, gym, craft room, or extra storage.
Set on the largest flat lot in the neighborhood—13,504 square feet (approximately 1/3 acre)—this property offers endless possibilities. There's ample room to add a pool, build an ADU, or create your dream outdoor retreat. A custom-built greenhouse completes this rare opportunity in a highly sought-after location.
Location
State CA
County Riverside
Area Srcar - Southwest Riverside County
Zoning SP ZONE
Rooms
Other Rooms Greenhouse, Storage
Interior
Interior Features Ceiling Fan(s), Separate/Formal Dining Room, High Ceilings, Open Floorplan, Recessed Lighting, Stair Climber, Storage, Solid Surface Counters, All Bedrooms Up, Loft, Primary Suite, Walk-In Closet(s)
Heating Central
Cooling Central Air
Fireplaces Type Gas, Living Room
Equipment Satellite Dish
Fireplace Yes
Appliance Dishwasher, Free-Standing Range, Disposal, Gas Range, Gas Water Heater, Microwave, Refrigerator, Self Cleaning Oven, Water To Refrigerator, Dryer, Washer
Laundry Gas Dryer Hookup, Laundry Room
Exterior
Exterior Feature Rain Gutters
Parking Features Concrete, Direct Access, Door-Single, Driveway, Electric Vehicle Charging Station(s), Garage Faces Front, Garage
Garage Spaces 2.0
Garage Description 2.0
Pool None
Community Features Biking, Curbs, Gutter(s), Hiking, Sidewalks, Park
Utilities Available Electricity Connected, Natural Gas Connected, Sewer Connected, Water Connected
View Y/N No
View None
Roof Type Tile
Porch Concrete, Covered, Front Porch, Lanai
Total Parking Spaces 4
Private Pool No
Building
Lot Description 0-1 Unit/Acre, Back Yard, Front Yard, Sprinklers In Rear, Sprinklers In Front, Near Park, Sprinkler System, Street Level
Dwelling Type House
Story 2
Entry Level Two
Foundation Slab
Sewer Public Sewer
Water Public
Architectural Style Traditional
Level or Stories Two
Additional Building Greenhouse, Storage
New Construction No
Construction Status Turnkey
Schools
Elementary Schools Susan La Vorgna
Middle Schools Bella Vista
High Schools Chaparral
School District Temecula Unified
Others
Senior Community No
Tax ID 476050017
Security Features Smoke Detector(s)
Acceptable Financing Cash to New Loan
Listing Terms Cash to New Loan
Special Listing Condition Standard







