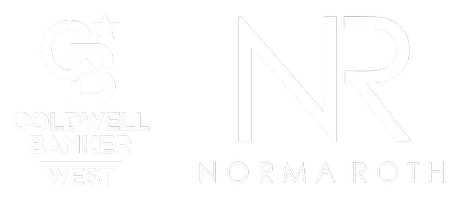59278 Road 601 Ahwahnee, CA 93601
4 Beds
4 Baths
3,420 SqFt
UPDATED:
Key Details
Property Type Single Family Home
Sub Type Single Family Residence
Listing Status Active
Purchase Type For Sale
Square Footage 3,420 sqft
Price per Sqft $168
MLS Listing ID FR25156021
Bedrooms 4
Full Baths 4
Construction Status Updated/Remodeled
HOA Y/N No
Year Built 1989
Lot Size 2.340 Acres
Property Sub-Type Single Family Residence
Property Description
Unlock serious short-term rental income potential with this spacious 4-bedroom, 4-bathroom home in Ahwahnee, CA, offering unbeatable panoramic views of the Sierra Nevada Mountains. At over 3,400 sq. ft., this upgraded brick home sits on 2.34 private acresperfect for investors seeking a high-return vacation rental property.
Every bedroom features mountain views, and recent upgrades include:
-New LVP flooring, granite countertops, and dual-pane windows
-Resurfaced deck and remodeled downstairs bathroom
-French drain system in back yard and open-concept main floor layout
The luxury primary suite offers a soaking tub and custom-tiled shower with dual shower heads. Upstairs includes three additional bedrooms, full bathroom and a bonus office or craft room. The finished downstairs area with a bathroom is ideal for a game room, entertainment space, or extra guest accommodations.
An oversized 2-car garage with a half bath provides room for storage or recreation equipment. Plus, with space for a hot tub and pool on the deck area, there's room to enhance amenities and maximize nightly rental rates.
Located just 15 minutes from Oakhurst and 40 minutes from Yosemite National Park, this property combines privacy, location, and income potential. Two storage sheds add even more value.
Don't miss out schedule your private tour today and see what this investment property can offer!
Location
State CA
County Madera
Area Yg17 - Ahwahnee
Zoning ARE-20
Rooms
Other Rooms Shed(s)
Basement Finished
Main Level Bedrooms 1
Interior
Interior Features Brick Walls, Ceiling Fan(s), Granite Counters, Open Floorplan, Attic, Main Level Primary, Utility Room, Workshop
Heating Central
Cooling Central Air
Flooring Carpet, Vinyl, Wood
Fireplaces Type None
Fireplace No
Appliance Dishwasher, Gas Oven, Gas Range, Microwave, Refrigerator, Dryer, Washer
Laundry Laundry Chute, Gas Dryer Hookup, Inside, Laundry Room
Exterior
Exterior Feature Rain Gutters
Parking Features Door-Multi, Driveway, Driveway Up Slope From Street, Garage Faces Front, Garage, Garage Door Opener, Paved, RV Potential
Garage Spaces 2.0
Garage Description 2.0
Fence Wood
Pool None
Community Features Foothills, Horse Trails, Mountainous, Near National Forest, Rural
Utilities Available Propane
View Y/N Yes
View Hills, Mountain(s), Valley, Trees/Woods
Roof Type Composition,Shingle
Porch Covered, Deck, Front Porch, Wood, Wrap Around
Total Parking Spaces 2
Private Pool No
Building
Lot Description Sprinklers In Front, Rocks
Dwelling Type House
Faces West
Story 2
Entry Level Two
Foundation Slab
Sewer Septic Tank
Water Shared Well, Well
Architectural Style Craftsman, Custom
Level or Stories Two
Additional Building Shed(s)
New Construction No
Construction Status Updated/Remodeled
Schools
School District Yosemite Unified
Others
Senior Community No
Tax ID 055380031
Acceptable Financing Cash, Conventional, FHA, Government Loan, USDA Loan, VA Loan
Listing Terms Cash, Conventional, FHA, Government Loan, USDA Loan, VA Loan
Special Listing Condition Standard







