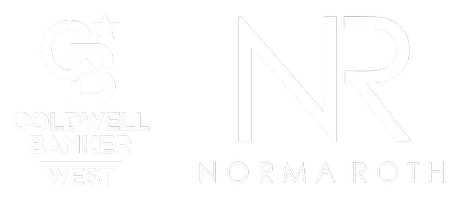5188 Weymouth Way Oceanside, CA 92057
2 Beds
2 Baths
1,872 SqFt
UPDATED:
Key Details
Property Type Manufactured Home
Sub Type Manufactured On Land
Listing Status Active
Purchase Type For Sale
Square Footage 1,872 sqft
Price per Sqft $347
Subdivision Oceanside
MLS Listing ID 250033287SD
Bedrooms 2
Full Baths 2
Condo Fees $373
Construction Status Updated/Remodeled,Turnkey
HOA Fees $373/mo
HOA Y/N Yes
Year Built 1988
Lot Size 7,683 Sqft
Property Sub-Type Manufactured On Land
Property Description
Location
State CA
County San Diego
Area 92057 - Oceanside
Building/Complex Name Pilgrim Creek Estates
Zoning R-1:SINGLE
Interior
Interior Features Beamed Ceilings, Built-in Features, Ceiling Fan(s), Granite Counters, High Ceilings, Open Floorplan, Stone Counters, Recessed Lighting, Storage, Bedroom on Main Level, Main Level Primary, Walk-In Closet(s), Workshop
Heating Forced Air, Natural Gas
Cooling Central Air
Flooring Laminate, Tile
Fireplaces Type Decorative, Electric, Living Room
Fireplace Yes
Appliance Counter Top, Dishwasher, Disposal, Gas Oven, Gas Range, Gas Water Heater, Microwave, Refrigerator, Vented Exhaust Fan, Water Heater
Laundry Washer Hookup, Electric Dryer Hookup, Gas Dryer Hookup, Inside, Laundry Room
Exterior
Parking Features Direct Access, Door-Single, Garage Faces Front, Garage, Garage Door Opener, On Site, Off Street, Public, Private
Garage Spaces 2.0
Garage Description 2.0
Fence Block, Good Condition, Masonry, Partial
Pool Association, Community, Fenced, Heated Passively, Heated, In Ground
Community Features Gated, Pool
Utilities Available Cable Available, Phone Available, Sewer Connected, Water Connected
Amenities Available Clubhouse, Barbecue, Pet Restrictions, Pets Allowed, Spa/Hot Tub, Trash
View Y/N Yes
View Mountain(s), Neighborhood, Panoramic, Creek/Stream, Trees/Woods
Roof Type Composition
Accessibility Safe Emergency Egress from Home, Grab Bars, No Stairs, Parking, Accessible Doors, Accessible Entrance
Porch Rear Porch, Concrete, Covered, Open, Patio, Wrap Around
Total Parking Spaces 2
Private Pool No
Building
Story 1
Entry Level One
Water Public
Architectural Style Contemporary, Modern, Ranch
Level or Stories One
New Construction No
Construction Status Updated/Remodeled,Turnkey
Others
HOA Name Pilgrim Creek HOA
Senior Community Yes
Tax ID 1223620900
Security Features Carbon Monoxide Detector(s),Gated Community,Smoke Detector(s)
Acceptable Financing Cash, Cash to New Loan, Conventional, Cal Vet Loan, Submit, VA Loan
Listing Terms Cash, Cash to New Loan, Conventional, Cal Vet Loan, Submit, VA Loan







