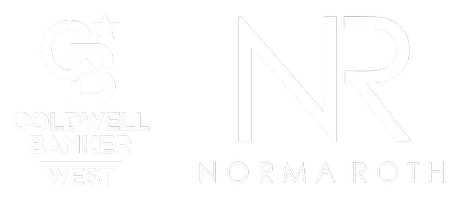1703 W Cara DR Anaheim, CA 92805
4 Beds
4 Baths
2,113 SqFt
OPEN HOUSE
Sun Jul 27, 12:00pm - 4:00pm
UPDATED:
Key Details
Property Type Townhouse
Sub Type Townhouse
Listing Status Active
Purchase Type For Sale
Square Footage 2,113 sqft
Price per Sqft $496
Subdivision 100 West Terrace
MLS Listing ID PW25166303
Bedrooms 4
Full Baths 3
Half Baths 1
Condo Fees $330
Construction Status Turnkey
HOA Fees $330/mo
HOA Y/N Yes
Year Built 2022
Lot Size 11.693 Acres
Lot Dimensions Estimated
Property Sub-Type Townhouse
Property Description
Location
State CA
County Orange
Area 78 - Anaheim East Of Harbor
Rooms
Main Level Bedrooms 1
Interior
Interior Features Balcony, Eat-in Kitchen, High Ceilings, Multiple Staircases, Quartz Counters, Recessed Lighting, Bedroom on Main Level, Walk-In Closet(s)
Heating Central, Natural Gas
Cooling Central Air
Flooring Carpet, Vinyl
Fireplaces Type None
Inclusions Refrigerator
Fireplace No
Appliance Gas Range, Microwave
Laundry Washer Hookup, Gas Dryer Hookup, Laundry Room, Upper Level
Exterior
Parking Features Concrete, Direct Access, Door-Single, Garage, Garage Door Opener, Garage Faces Rear
Garage Spaces 2.0
Garage Description 2.0
Fence None
Pool Community, In Ground, Association
Community Features Dog Park, Park, Street Lights, Sidewalks, Gated, Pool
Utilities Available Electricity Connected, Natural Gas Connected, Sewer Connected, Water Connected
Amenities Available Dog Park, Barbecue, Playground, Pool
View Y/N Yes
View Neighborhood, Panoramic
Roof Type Concrete,Shingle
Accessibility Accessible Doors
Porch Rooftop
Total Parking Spaces 2
Private Pool No
Building
Lot Description Corner Lot, Rectangular Lot
Dwelling Type House
Faces West
Story 3
Entry Level Three Or More
Foundation Slab
Sewer Public Sewer
Water Public
Architectural Style Contemporary
Level or Stories Three Or More
New Construction No
Construction Status Turnkey
Schools
High Schools Katella
School District Anaheim Union High
Others
HOA Name PMP Management
Senior Community No
Tax ID 93006658
Security Features Security System,Security Gate,Gated Community
Acceptable Financing Cash, Conventional
Listing Terms Cash, Conventional
Special Listing Condition Standard







